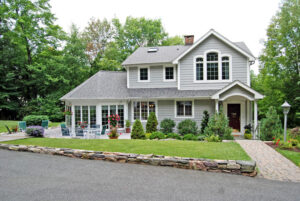And All Your Architectural Needs
Rockaway TWP. Morris County

Project Type: Addition and Renovation.
Location: Green Pond, NJ
Description: This client purchased a lake community home with the desire to change this outdated ugly duckling home into a full time residence with a lake cottage charm. They wanted to conceal the existing barn style roof with new dormers and a formal entranceway. We created a gazebo shaped family room off of the left side of the house with a cathedral ceiling. The upstairs’ master bedroom has a raised cathedral ceiling with arched top windows. The rooms downstairs have been opened up to create an open flowing floor plan throughout the living and kitchen. The floor plan worked around the original stone fireplace which was reconstructed. All new clad windows and maintenance free vinyl siding were utilized on the façade. A deck area was added in the yard to create a private outside environment.
This project was designed by Keith Holling, AIA while working at Fox Architectural Design.