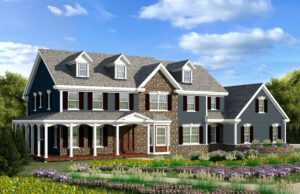And All Your Architectural Needs
Rockaway TWP. Morris County

Project Type: New Construction.
Location: Mendham, NJ
Description: This home is designed in a “Traditional Style” on a 2.89 acre lot with two floors, wrap around porch, a full basement and a 3 car garage. The home has 4 bedrooms & 3 bathrooms upstairs plus a separate Den /Guest Suite on the first floor which can be converted to a future Master Bedroom, when climbing stairs becomes impossible. The main Family Room contains a 2 story stone fireplace and opens up to a cathedral ceiling with stairs and a bridge looking down into the space. The main entry also contains a 2 story Foyer with grand stairs leading to the second floor. There is also a Bonus Attic space over the Garage for even larger walk-in closets in the Master Bedroom. The attic level is also accessed by a walk-up set of stairs. The First floor contains a formal Living Room, Dining room, 2 bathrooms, huge Eat-in Kitchen open up to the Family Room and a separate Library Room / Office. This home has truly been designed for todays modern family with all the comforts and spatial needs.