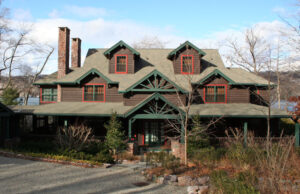And All Your Architectural Needs
Rockaway TWP. Morris County

Project Type: Tear down and rebuild.
Location: Green Pond, NJ
Description: This Client desired an Adirondack style summer home on a secluded lot to take advantage of the lake views. The 1.2 acre site had to be designed to keep as much of the indigenous plantings intact while allowing for a new dwelling, detailed garage, septic system, driveway with a turn around space and various footpaths down to the camp. The four bedroom dwelling contains 2 1/2 stories with a cathedral ceiling in the great room which is open to the floor above. There is a guest room suite over the three car garage, that is connected to the main house by a screened in breezeway. There is a covered porch wrapping around the entire home; it is screened-in along the lake. There are private balconies off of the second floor bedrooms, overlooking the lake. Also included is a boat house with a deck above to match the main dwelling. The entire house has “state of the art” mechanical and electrical systems which can be remotely operated. The use of imported mahogany wood siding, detailing and local stone combined with the red and green colors used for trim authenticate this as an Adirondack camp!
This project was designed by Keith Holling, AIA while working at Fox Architectural Design.